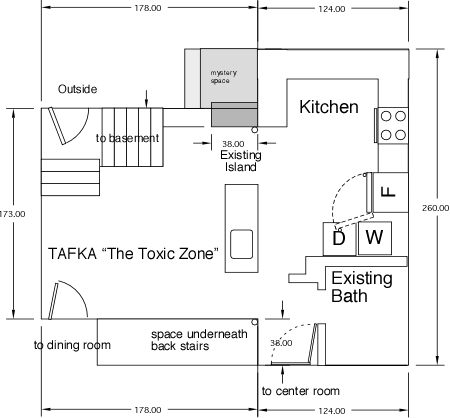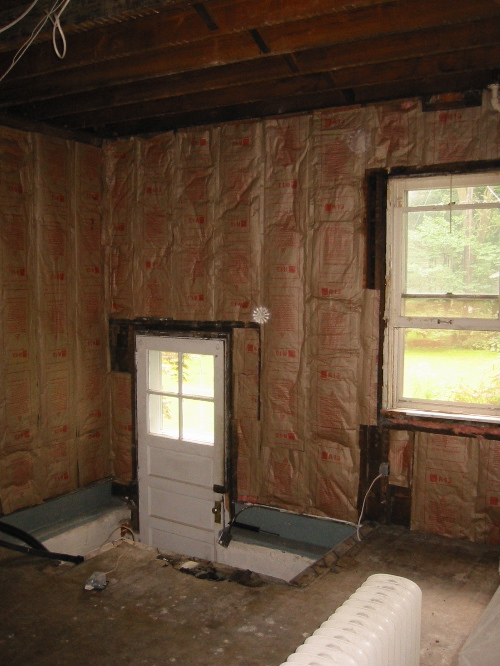Kitchen Planning
I should have been knocking on doors for John Kerry, Marcy Kaptur and Eric Fingerhut today, but instead I’ve been wasting time drafting kitchen designs. This kind of self-centered activity says a lot about what’s wrong with America today, but as long as I’ve torched the day I might pad my moribund blog with it. (At least I put in a few hours yesterday volunteering for O.H.I.O. and helping my friend Peter Thomas move furniture and hang pictures in his new house.)
Here’s our existing layout, more or less. The exterior boundaries of the house are fairly accurate because they needed to be for the new designs, but the bathroom wall and island are pretty rough, because we know we’re going to blow them up.

This is upside down; the top of the page is south, bottom north, left east, right west.
A couple of things are actually nice with our existing kitchen:
- The big open counter to the south is great. It has two large windows. Nice.
- Having the washer and dryer in the kitchen works out well.
On the down side, it doesn’t make good use of the southeast exposure of the house, and it doesn’t make very good use of the substantial square footage of the room. And then there’s that 1970’s decor. And the fact that we had to rip out big sections of the ceiling to keep the house from falling down…
[/house]
Cleanout of the Toxic Zone
I finally put together a few pages of the how the “eat-in” portion of our kitchen, colloquially known as the “Toxic Zone”, is coming along. We called it the Toxic Zone because it had about 22 layers of peeling, lead-based paint , and we originally tried sealing off the room from the rest of the house and stripping the paint using Peel-Away. Peel-Away might work better than any other paint stripper, but that doesn’t mean it works well.
We finally threw in the towel and decided to got the room. We just left the space unused behind the plastic curtain. For, uh, two years. In hindsight it was absolutely the right thing to do (the gutting, not the waiting two years!). By removing the unneeded partition walls, it has become a lot more clear how we can rearrange the space.
My friend Scott did all of the work. He ripped out all of the old plaster and lathe, the no-wax floor and associated underlayment, and demolished partition wall that surrounds the basement stairs. I’ve put up some photos taken after demolition. Apparently this was a very messy job so it was nice of Scott to do it while we were on vacation.

There were not too many surprises during the demolition. Walls though to be non-structural were in fact non-structural. There’s no water damage worth mentioning. The subfloor looks to be in pretty good shape and, in the one positive surprise, the original hardwood floor appears to be maple. At this point, it’s been awfully abused; there are many large holes drilled in it from former kitchen layouts and tons of ring-shank nails driven into it to hold down the 3/4” underlayment from the 1970’s renovation.
We’re putting tile in here eventually so the maple needs to come out. I’m going to try to save it if I can, since the wood from these old houses is always of vastly better quality than the wood you can buy today. The difficult part will be the ring-shank nails, which are devilishly difficult to remove.
[/house]
